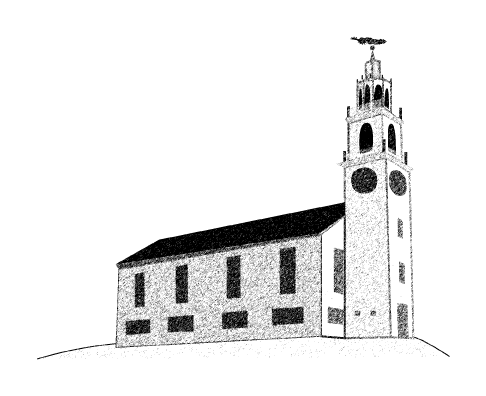Accessibility Connector
A New Main Entrance, with Elevator Access Throughout
Providing safe access to the Meetinghouse’s second-floor Sanctuary has been a significant challenge in the rehab effort. For centuries a pair of two-flight staircases at the east end were the only access to the upstairs Sanctuary. Decades ago, a small lift was installed that could carry one wheelchair, but this was unwelcoming and inadequate.
Download the printable Accessibility Connector Brochure PDFThe new Accessibility Connector brilliantly solves the Sanctuary accessibility problem and vastly improves accessibility for the adjacent modern buildings. Its wide staircase, numerous windows, and welcoming ground-level entry beautifully enhance the whole facility.
First Parish Church completed the foundation, building shell, and masonry elevator shaft in 2016, but installing the elevator and finishing the building remain to be done.
Solving Accessibility Challenges
The Accessibility Connector sits between and behind the historic Meetinghouse and the modern Noyes Building. Each of those structures has two floors—offset by roughly half a floor—so the elevator must service four levels. Preservation guidelines require that the Connector not compete visually with the Meetinghouse, so our architect selected compact elevator technology with minimum height requirements and no extra machine room. Doors on each end and the size of the cab and adjacent entry/exit areas facilitate coffin transport as well as safe and effective use by the disabled. The Connector will also provide a new, welcoming, ground-level exterior entrance and a respectful new passageway to the Sanctuary.
Why a New Connector?
A Smart and Elegant Design
The Connector’s traditional materials and finishes will complement but not compete with the historic Meetinghouse. Windows at every level will add a spacious feel and inspiring views. A wide staircase alongside the elevator shaft will be functional and inviting. New openings will connect all four levels. The first level will open to the Noyes Building’s first story—with meeting rooms and a hallway to the Nutfield Cooperative Preschool—and to a covered walkout door and staircase up to the adjacent playground. The second level will have the new main exterior entrance, a doorway to the Meetinghouse’s MacGregor Hall, and a door to the west lawn. The third level will open to a new Noyes second story hallway extension, shortening the path to bathrooms, conference rooms, offices, and the Currier Hall function space. The fourth level will have a new Sanctuary Anteroom with an entrance to the front of the Sanctuary on the Meetinghouse’s second floor. Where it juts into the Connector, the Meetinghouse’s exterior clapboards and trim will be preserved as a visual statement of the past meeting the present. Viewports will reveal the historic timber frame construction within.
A Welcoming New Main Entrance
The wide, gently sloped, cement sidewalk proves ADA-compliant rolling access to the main entrance from the dedicated handicapped parking lot. Inside, the attractive new Welcome Lobby will greet visitors with donor recognition and historic displays and a practical coat closet. The elevator is just steps away. The new doorway and window to the west lawn will visually—and literally—connect to this previously isolated outdoor space.
High-Functioning Elevator
The elevator is from the Evolution line by ThyssenKrupp, a German manufacturer in the top three of US providers. It meets our unique challenges: historic preservation requires the Connector to be visually unobtrusive next to the Meetinghouse, while building codes and the need to safely convey large coffins and disabled people dictate the dual-door design, large cab, and details of the entry and exit areas. Local vendor Stanley Elevator has been generous in their pricing and superlative in their support and execution of the elevator ordering and installation process.
Solemn Sanctuary Anteroom
At the top, the elevator and stairs will open out to a beautiful, spacious Anteroom leading to the new Sanctuary entrance. A high ceiling, thoughtful lighting, and windows facing west to Derry and east to the Taylor Library will provide a truly inspiring setting. Integrated storage will facilitate worship services and event staging, while the space itself provides a practical pre-Sanctuary gathering spot (e.g., for the groom’s party at a wedding).
Great Connector Partners
In addition to Stanley Elevator, the multi-year Connector has been made possible by the expertise—and patience—of two great partners: architect Norman Larson of CPW Architects and general contractor Dan Morin and his Morin Contracting Services crew. Their efforts will be appreciated by thousands of users of the building for many decades yet to come.
The Connector Campaign
There are three fundraising goals for finishing the Connector: - Summer 2020 — Exterior: The building needs windows, doors, siding and trim to be weatherproof by this winter, at a cost of $72.5K. - Fall 2020 — Elevator: the elevator installation process is underway, and should be done by early next year, at a cost of about $100K. - Summer 2021 — Completing the interior and opening the Noyes entrances is estimated to cost $100K. (The Sanctuary and MacGregor Hall entrances will be part of those rehab projects.)
You Can Help Make This Happen
First Parish has raised enough to get this year’s projects moving, but more help is needed to finish this valuable community resource. The Friends of the Meetinghouse (a fundraising 501(c)(3) organization) is seeking cash gifts to help with these costs, as well as material donations or discounts for doors, windows, siding, trim, electrical, lighting, and interior finishing materials. Naming rights for the building and its elements are possible, as well as the extensive promotion of corporate sponsors.
Learn More & Get Involved
Visit the Friends and Nutfield History sites (below) to learn more, and contact the Friends to discuss how you can help.





